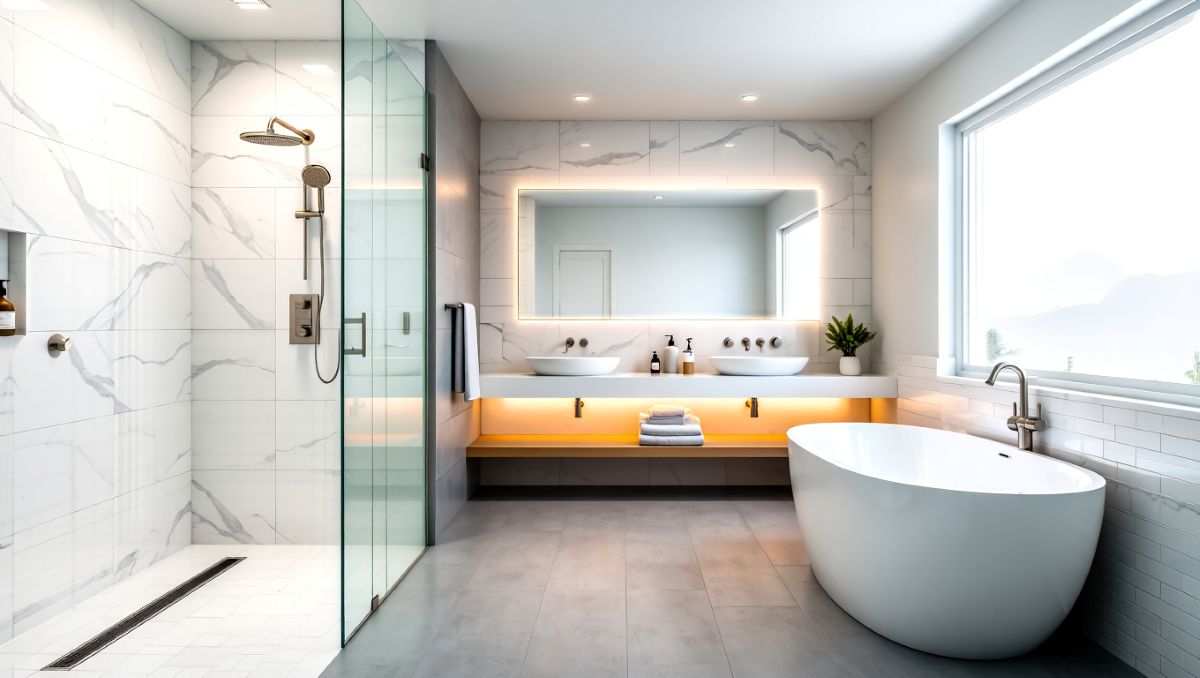
A well-planned bathroom remodel can dramatically improve how your home functions on a daily basis while also adding long-term value. Bathrooms are some of the most frequently used spaces in any house, yet they are often among the smallest. That…
Read More
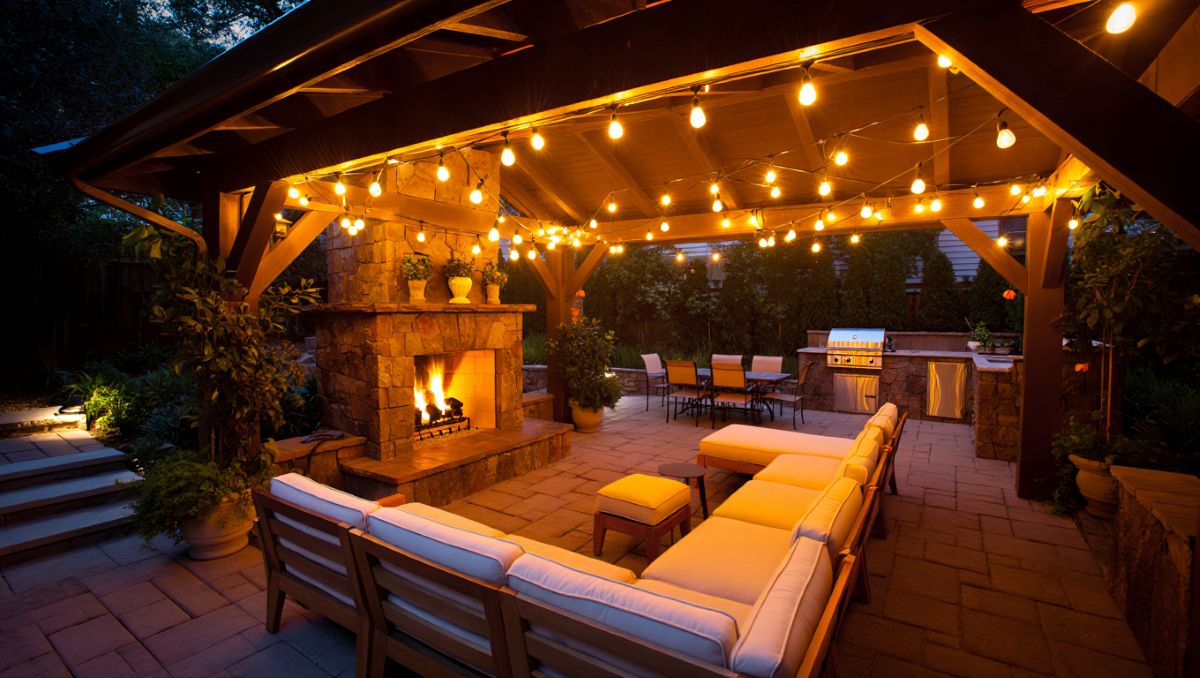
Design-build remodeling has become one of the most trusted and efficient ways to upgrade a home, especially for homeowners who value clarity, precision, and well-coordinated execution. Instead of juggling multiple contractors, designers, and consultants, design-build remodeling brings everything together under…
Read More
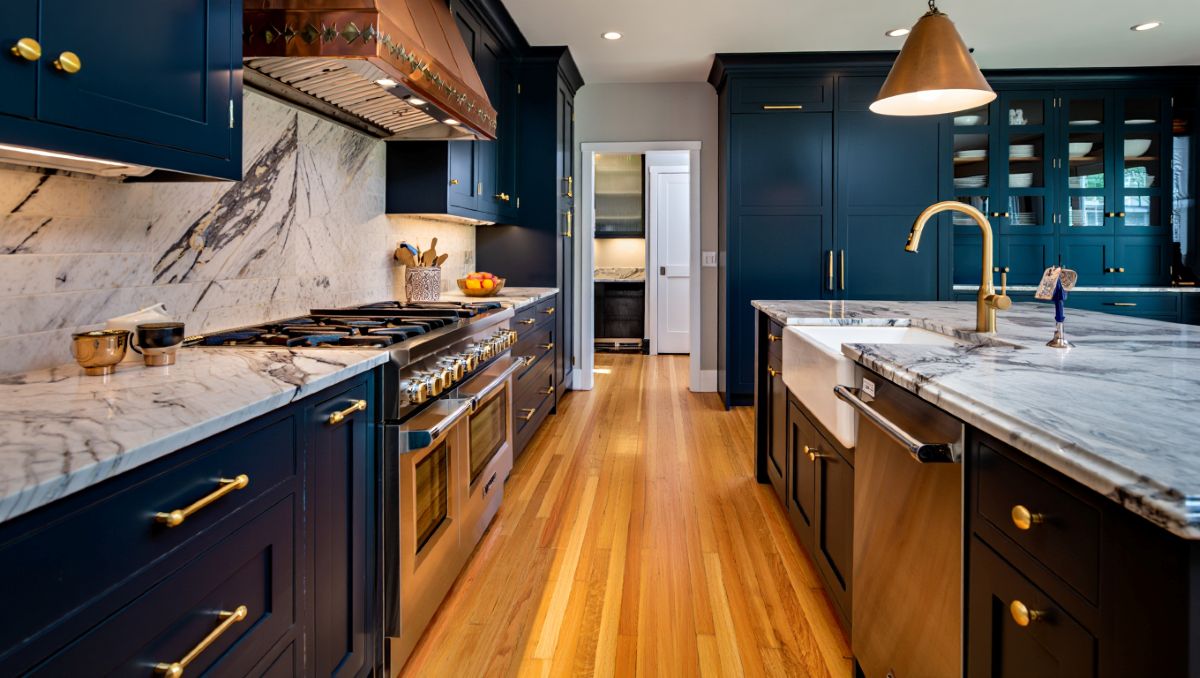
A kitchen remodel is one of the most exciting and technically complex upgrades you can make to your home. It is where structure, systems, and design intersect in a space that must perform flawlessly every day. Choosing the right kitchen…
Read More
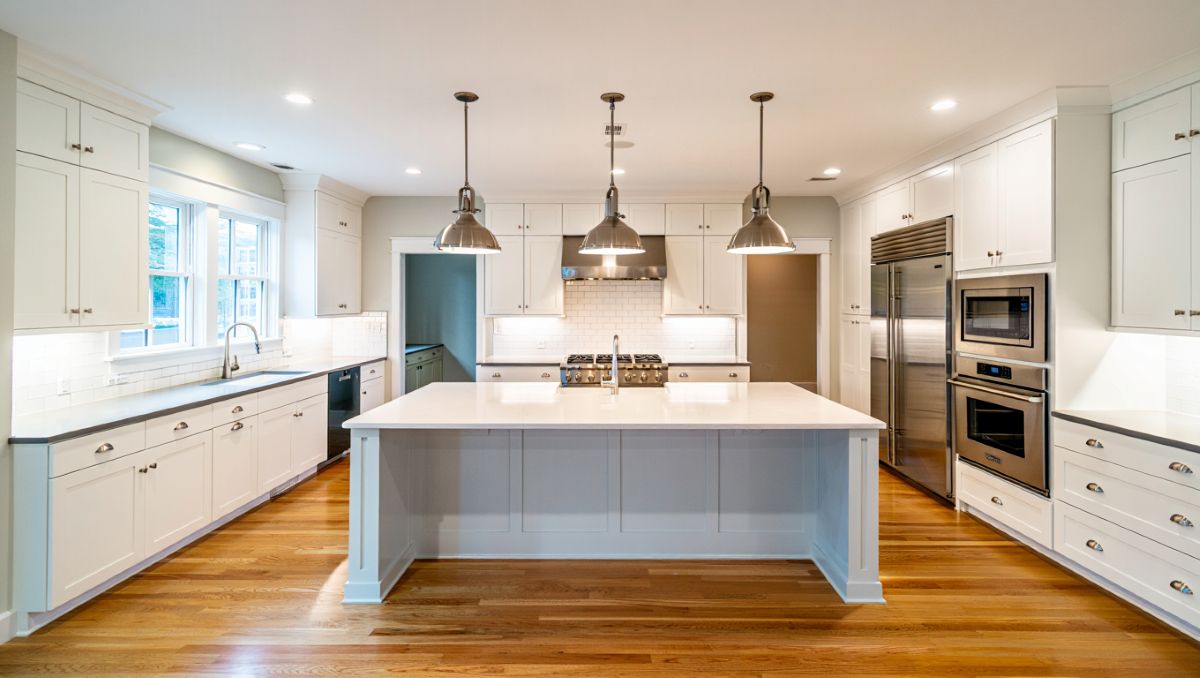
A kitchen remodel is one of the most rewarding home improvement projects you can take on, but it is also one of the most financially complex. Cabinets, countertops, appliances, plumbing, electrical work, and finishes all add up quickly. Many homeowners…
Read More
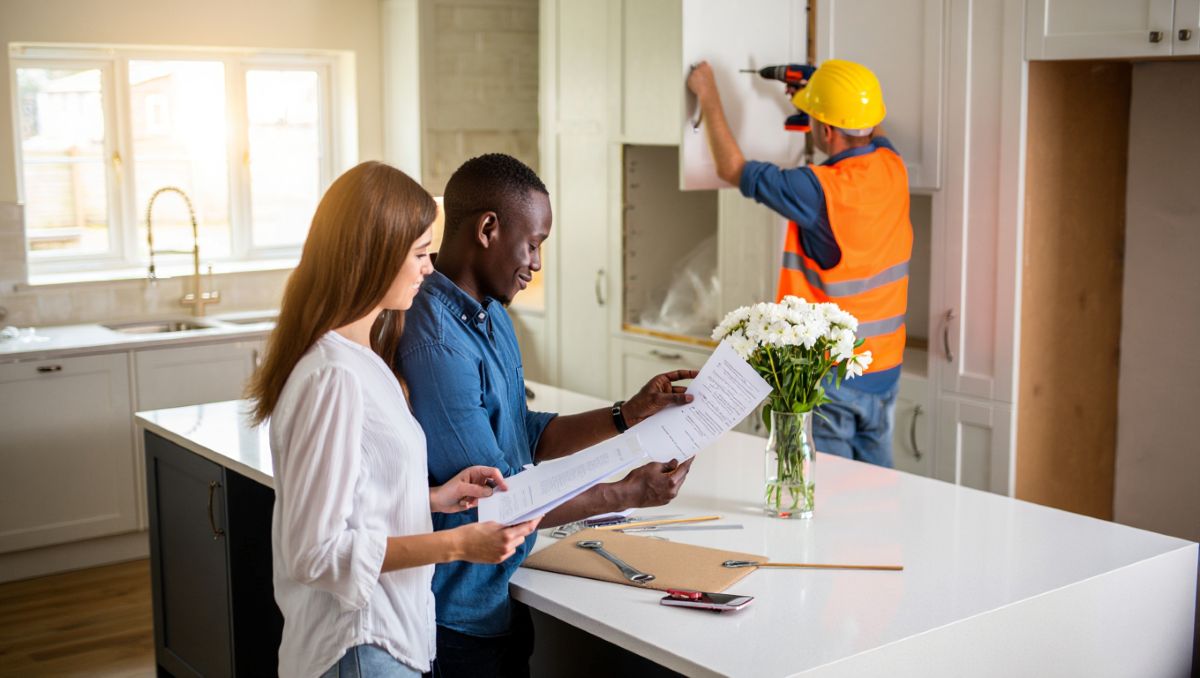
A kitchen remodel is one of the most exciting upgrades you can make to your home, but it is also one of the most technically complex and financially significant. From structural considerations and mechanical systems to cabinetry tolerances and appliance…
Read More





