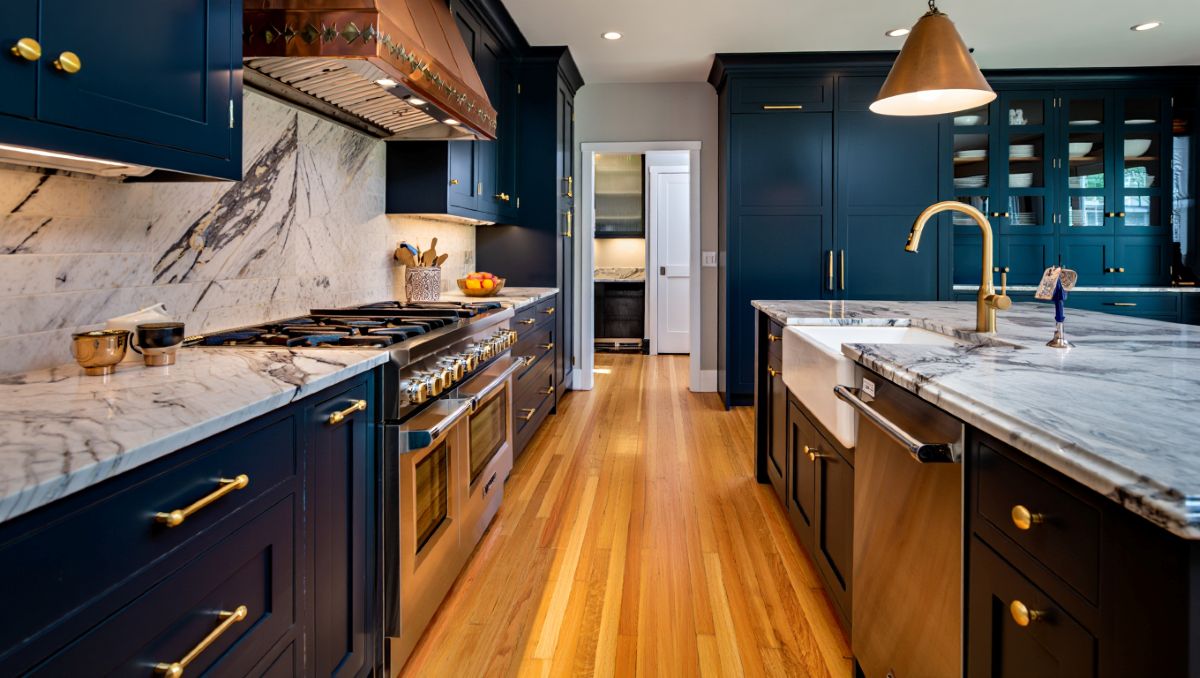
A kitchen remodel is one of the most exciting and technically complex upgrades you can make to your home. It is where structure, systems, and design intersect in a space that must perform flawlessly every day. Choosing the right kitchen…
Read More
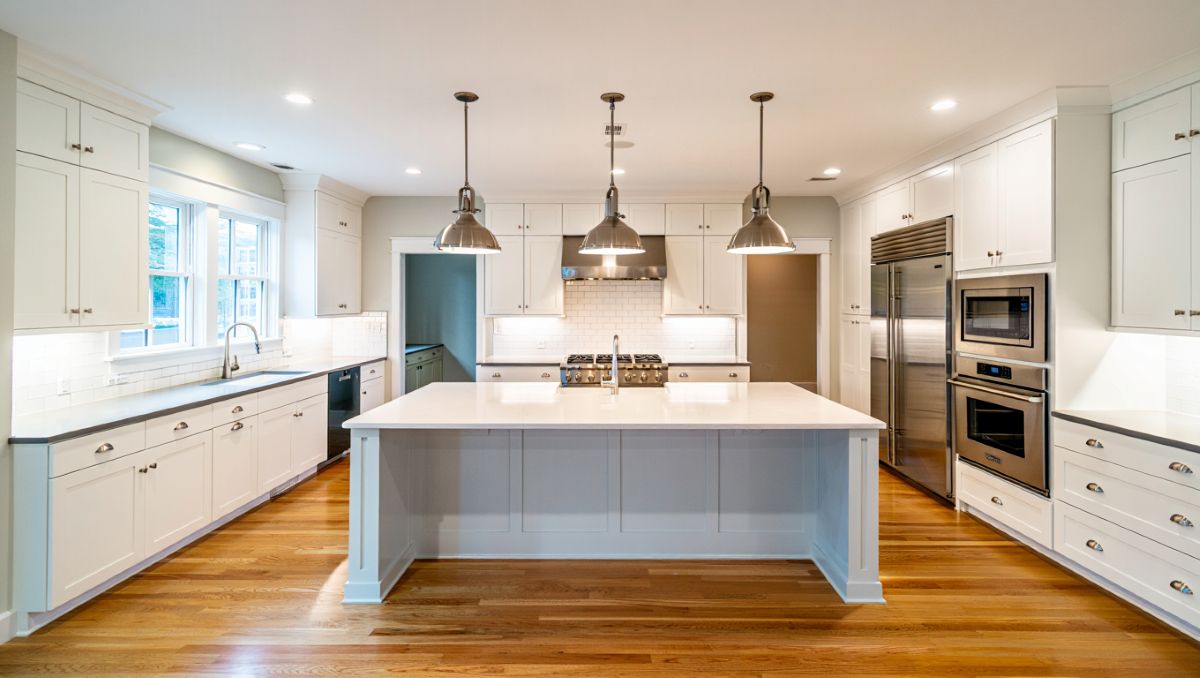
A kitchen remodel is one of the most rewarding home improvement projects you can take on, but it is also one of the most financially complex. Cabinets, countertops, appliances, plumbing, electrical work, and finishes all add up quickly. Many homeowners…
Read More
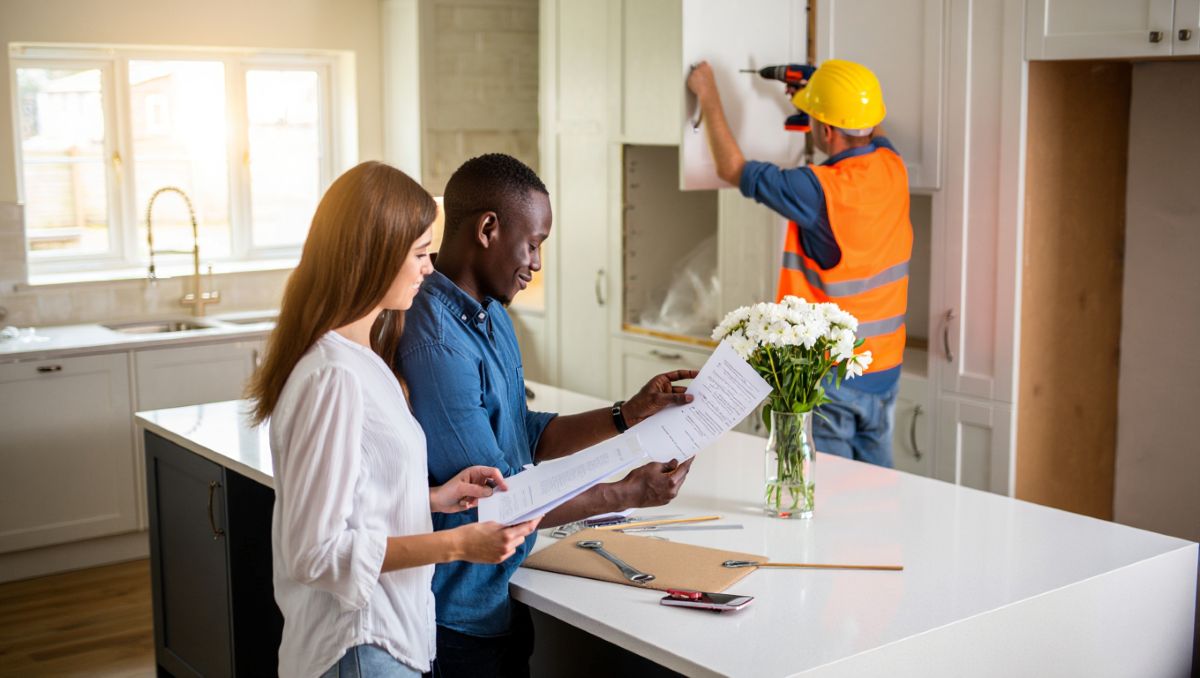
A kitchen remodel is one of the most exciting upgrades you can make to your home, but it is also one of the most technically complex and financially significant. From structural considerations and mechanical systems to cabinetry tolerances and appliance…
Read More
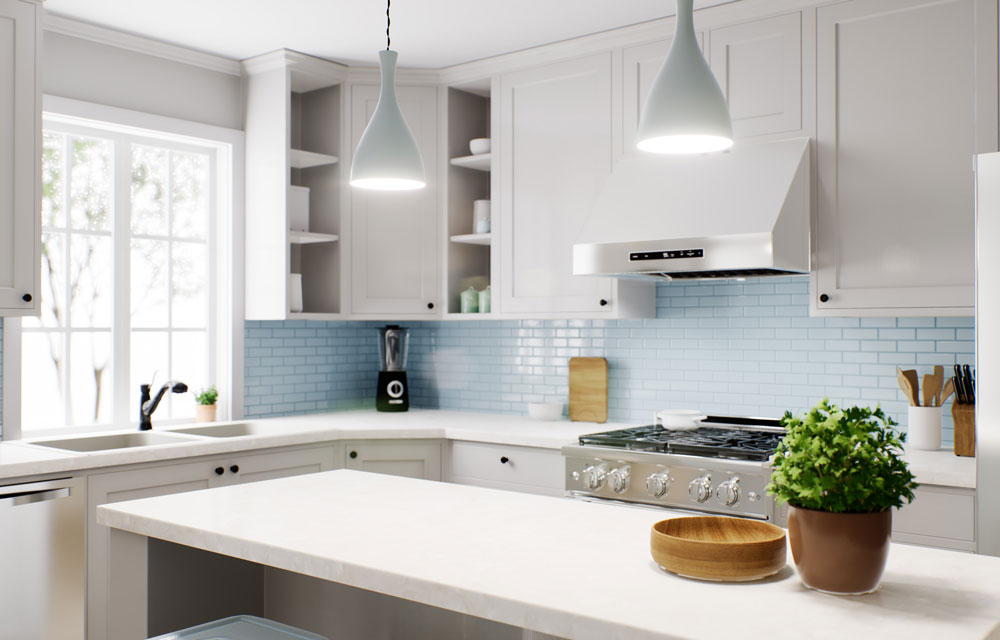
Remodeling your kitchen is one of the smartest investments you can make in your home — both for improving your lifestyle and increasing resale value. But let’s be real: it can also be one of the most expensive undertakings. If…
Read More
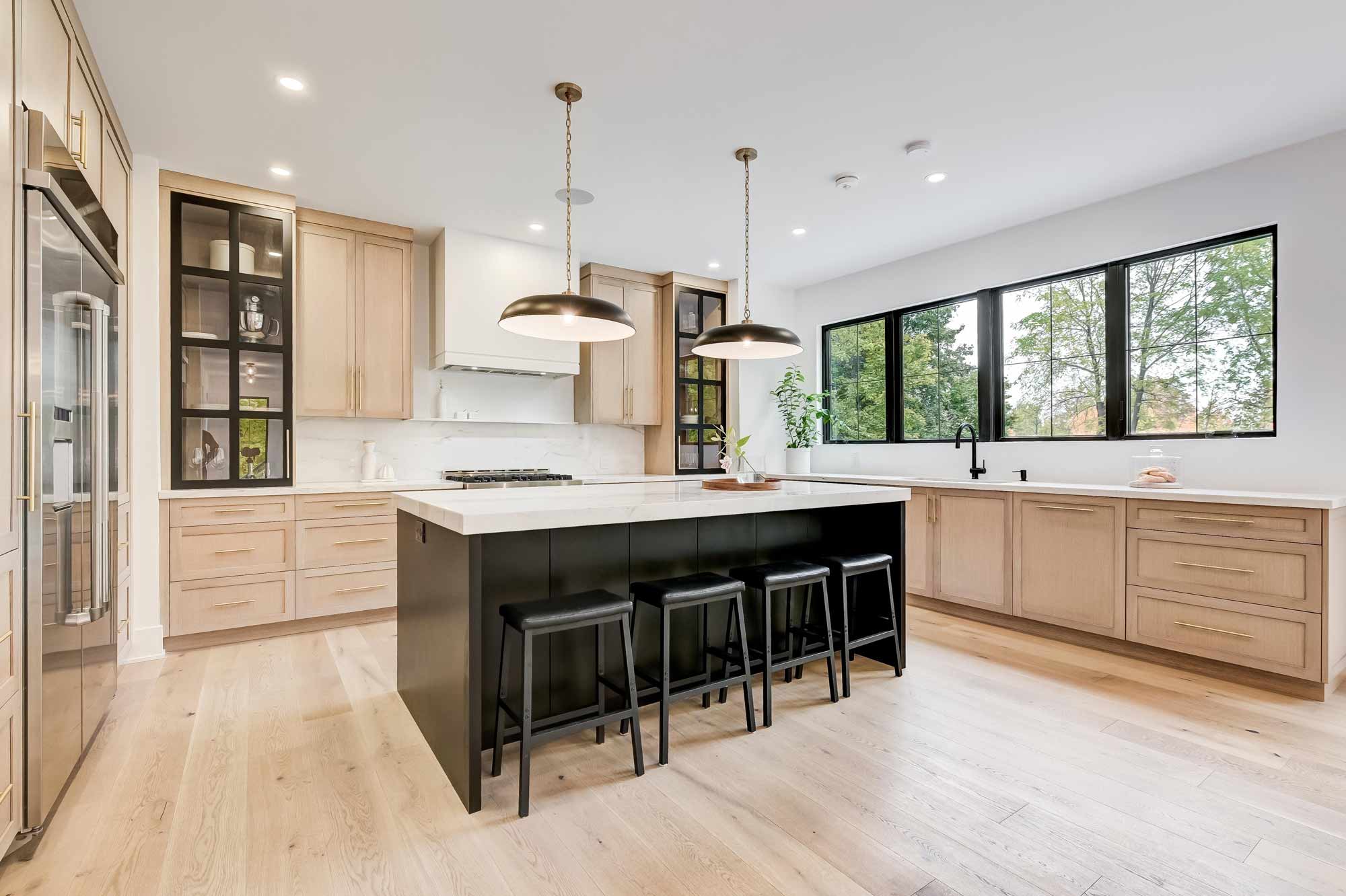
Outdated appliances. Poor lighting. Worn-out countertops. Cramped layouts. If any of these describe your kitchen, you’re not alone. But the good news? You don’t have to live with a kitchen that doesn’t inspire you. With the right kitchen renovation services,…
Read More





